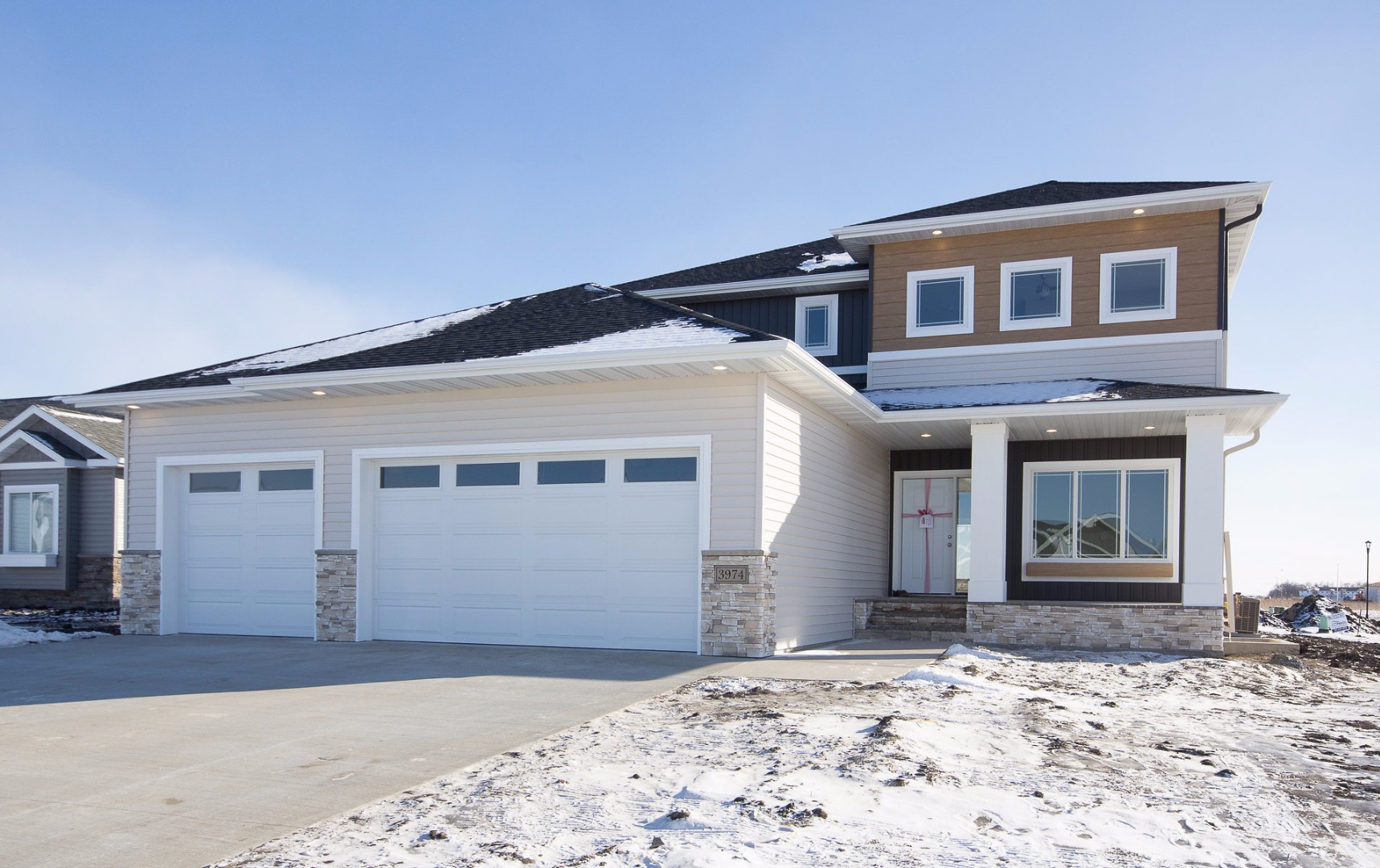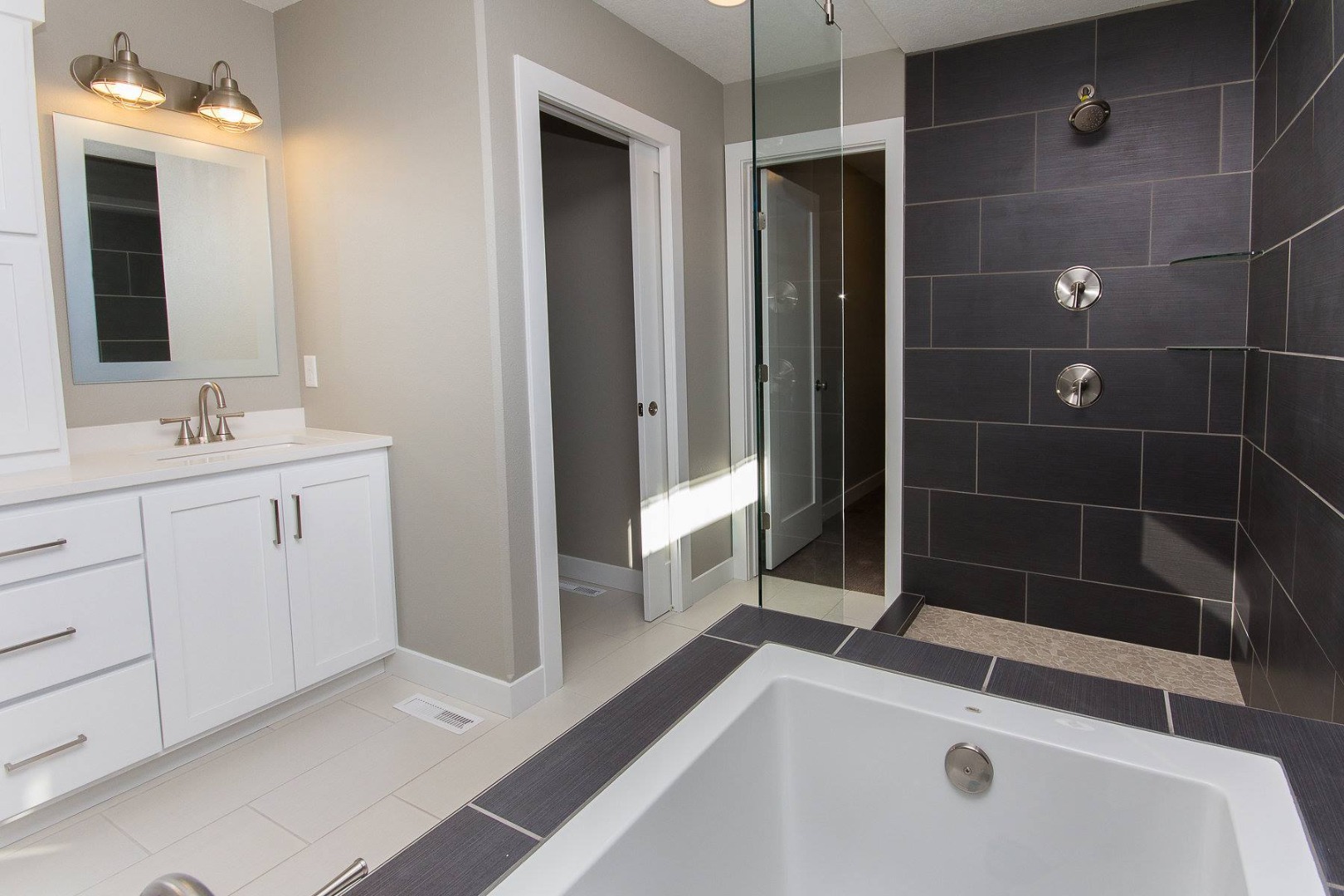



This spacious two-story offers 3,770 square feet with four bedrooms, three bathrooms, and a large basement with the potential for an additional family or living room, two more bedrooms, a playroom/office, or a media room. A porch on the front of the house is a perfect touch to make this house into a home.
The main floor ensures spaces for entertaining guests or family members with the spacious open concept living, dining, and kitchen area and an added den that can be converted into a formal dining room, office, or entry space. Walking through the garage you’ll notice a drop zone with options to add cubbies or coat hangers so clutter can be minimized. This kitchen is great for families of any size or hosting and entertaining guests, the open concept is great for communication, and the huge walk in pantry is great for extra storage.
Head upstairs to 3 bedrooms and a bathroom and the master bedroom and bathroom. The master bed and bath are spacious and full of design potential with a large space for livability and a large walk in closet as well; included in the master bathroom are a tile shower, sober tub, private stool space, and double sinks.
The basement is full of possibility in this expansive two-story, with options for 2 additional bedrooms, a media room, and a living space that could hold a wet bar or several wine racks, there are so many different possibilities!
To view more pictures and plans of the 'Mason' follow the link below!

