
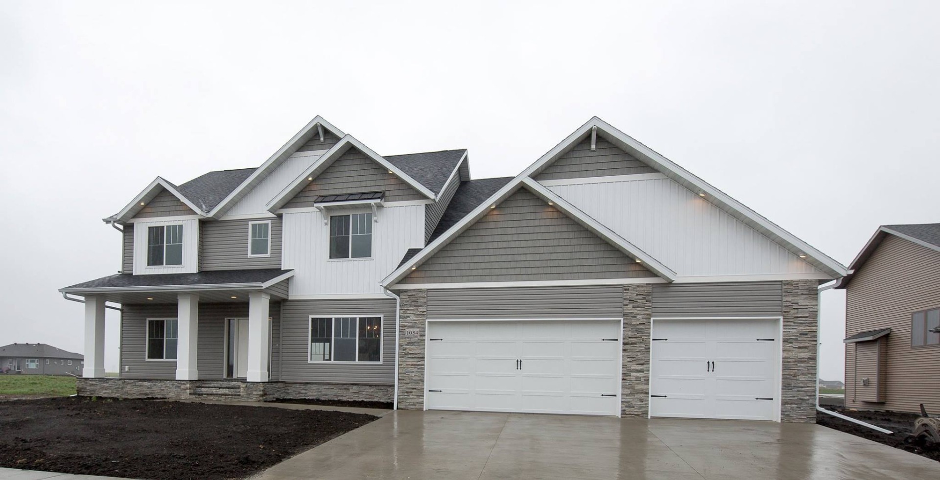
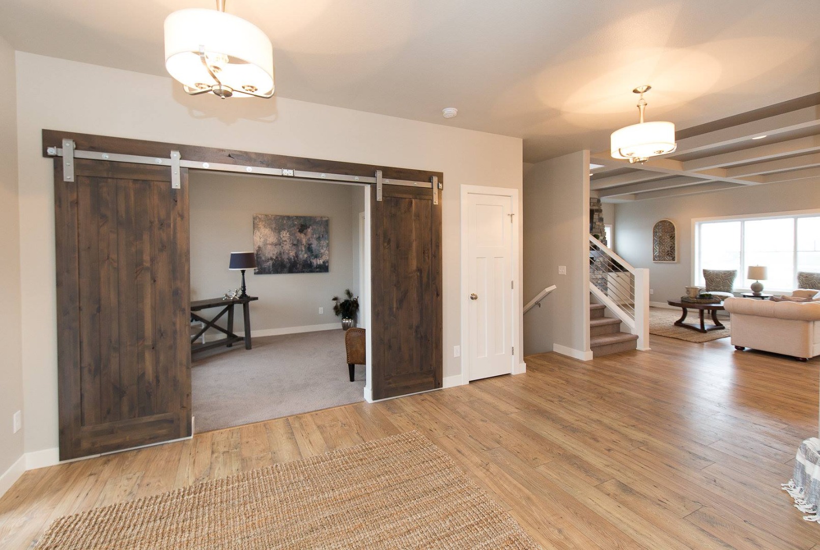
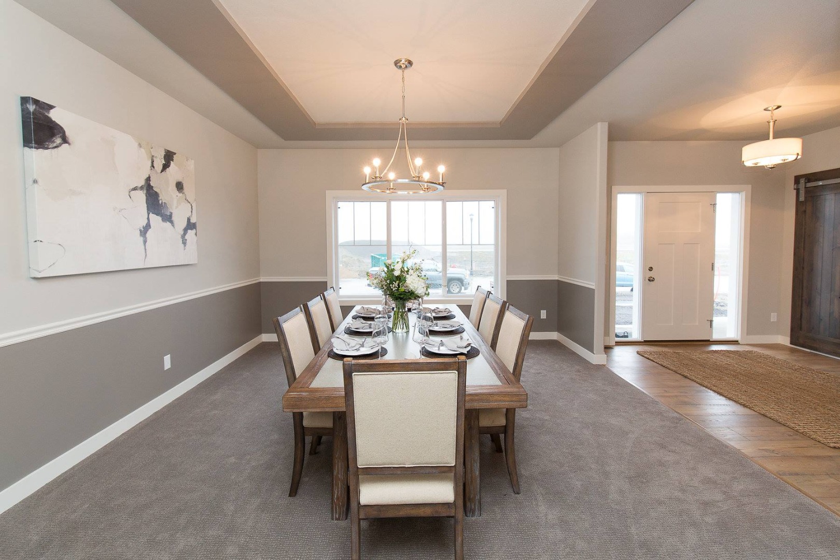
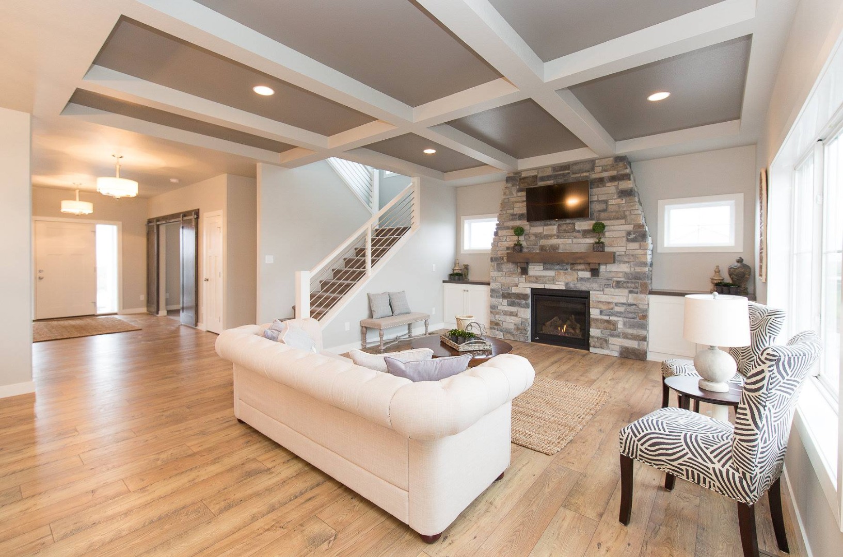
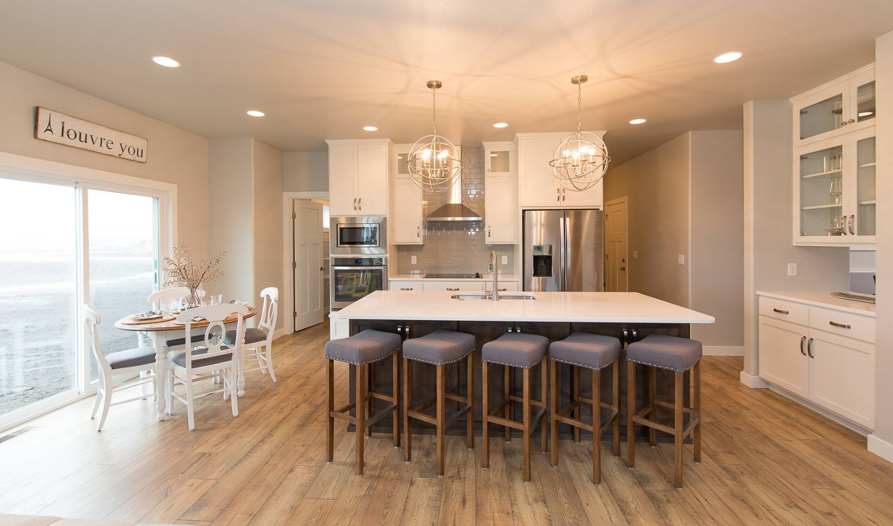
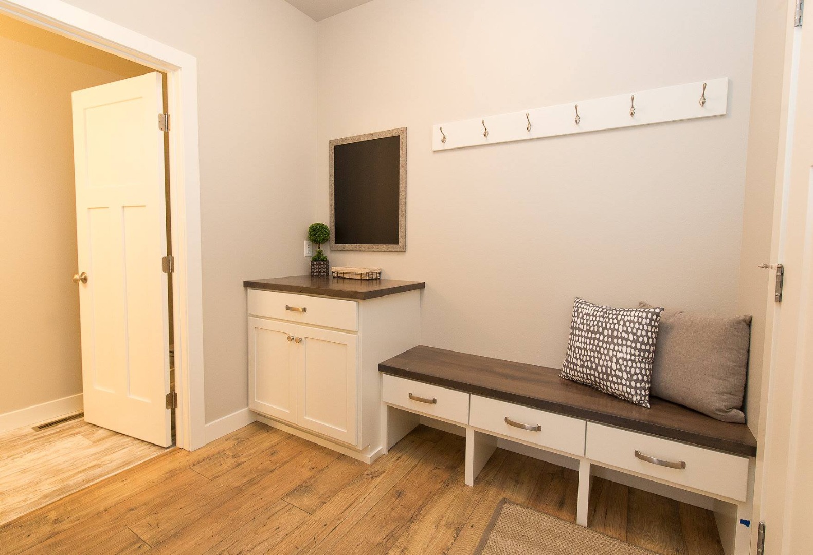
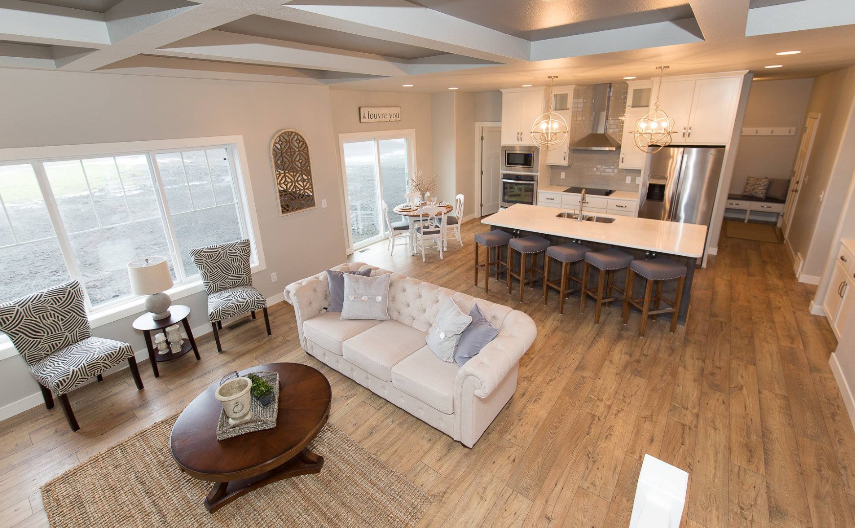
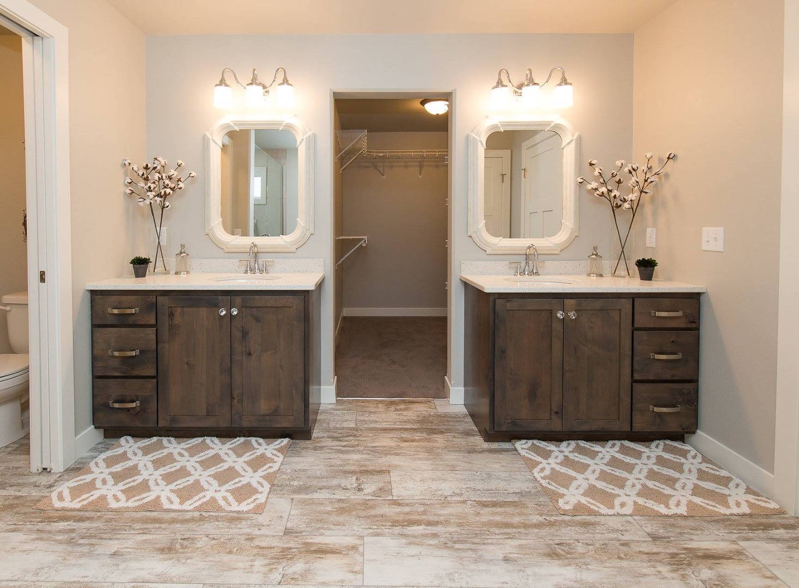
Before deciding on a floor plan that you think is best for you and your family, it’s important to take a step back and look at how your home will be used in the future. If you’re looking to expand or start a family, you’re going to need more space! You’ve probably got some ideas of things you’re looking for: a functional kitchen with lots of storage, enough bedrooms for your family and guests, a playroom, maybe close schools and parks for the kids, etc. We have thought through these scenarios and have a number of floor plans designed specifically for the needs of new and growing families (and also those looking to downsize too!); not to mention lots in many developments located near great school districts in the FM area.
This week, we are featuring one our newest and current favorite, floor plans! With 6 bedrooms and 3.5 bathrooms, our ‘Ana Beth’ floorplan is a great space for new and growing families. The master bedroom on the top floor is grouped together with three other bedrooms which provide peace of mind with younger children in the house so you can easily hear if the little ones wake up at night. If you’ve got older children who want their own space there are two extra bedrooms in the basement, along with a full bathroom. One of our favorite features of the master suite is the spacious bathroom (tile shower, soaker tub, dual vanities, private stool space, and linen closet) that connects to the walk in closet which is connected to the laundry room. Talk about convenient!
The main floor has a spacious open concept kitchen and living room to keep everyone in sight while you’re doing household duties or cooking, even the curious little ones! The kitchen now becomes a warm, inviting space where house guests can easily walk in and out and where the person preparing meals can see what’s on TV in the adjoining living space. The large pantry by the kitchen is ideal for family living that gives you the freedom to keep everything organized with extra storage space.
The open concept fosters family togetherness and also encourages visitors to all interact during the course of a visit while increasing options to entertain many guests. There is room for a small dining table in the breakfast nook and also a formal dining room with a pass through to the kitchen which is a great space for entertaining guests; you get the best of both worlds! This floorplan allows for more natural sunlight and increased views into the backyard. The entry way on the main floor provides a place of organization with coat hooks and cubbies for the whole family to put their things when they enter the house, and without adding extra clutter!
Our ‘Ana Beth’ Two-Story floor plan offers a bonus room on the top floor above the garage, an office on the main floor, and a flex room in the basement all of which would suit a play room that gives the kids a place to roam free, computer room, guest bedroom, extra office, or exercise area; the possibilities are endless. These spaces can grow with your kids, too. A playroom today can make a great homework area or game room tomorrow!
Many of these features are unique to the ‘Ana Beth’ such as the extra bonus room above the garage, the spacious office on the main floor, the formal dining room with a pass through into the kitchen, and the large pantry for added storage and organization. To see the floorplan and more photos head over to the ‘Our Plans’ section on our website: http://kruegerbuilt.com/home-plans/ana-beth/

