
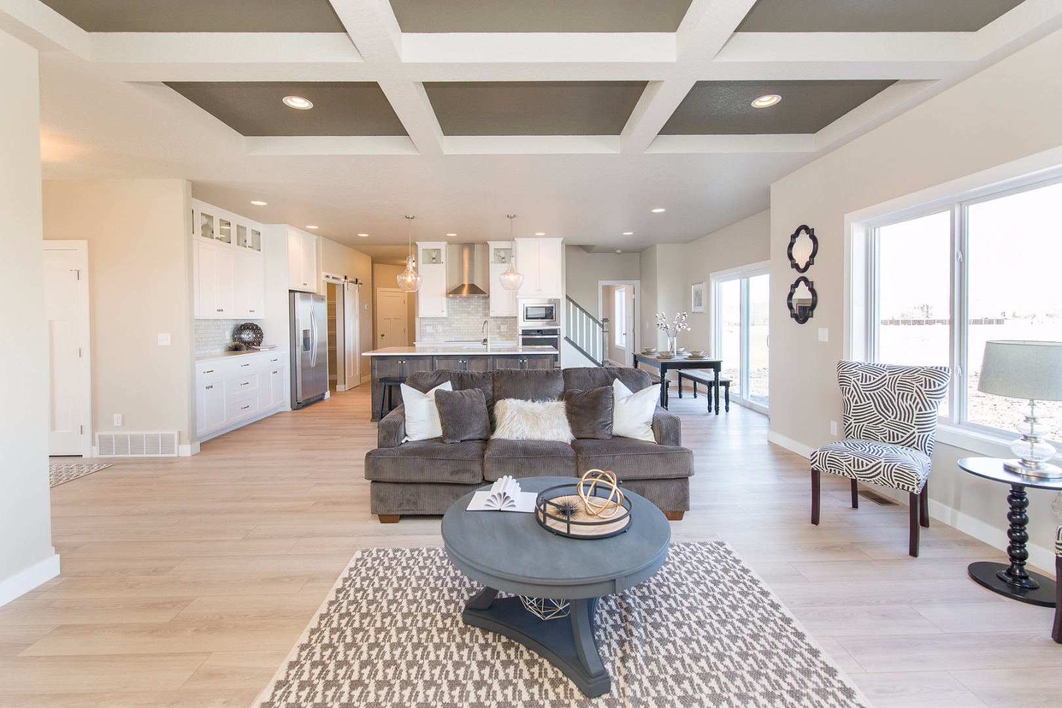
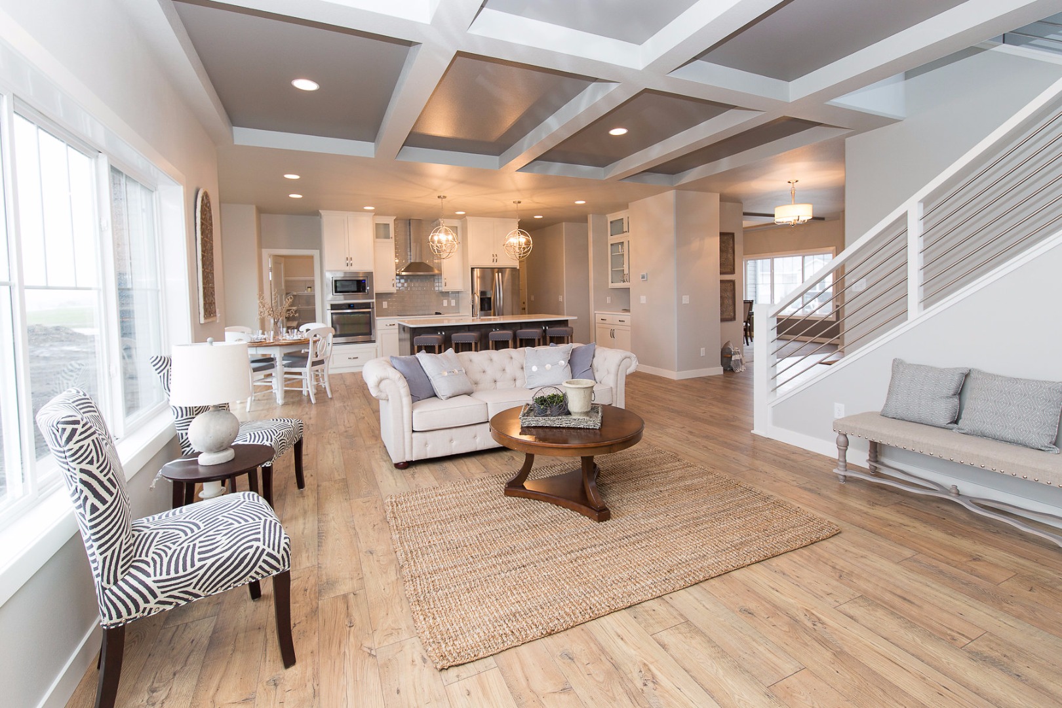
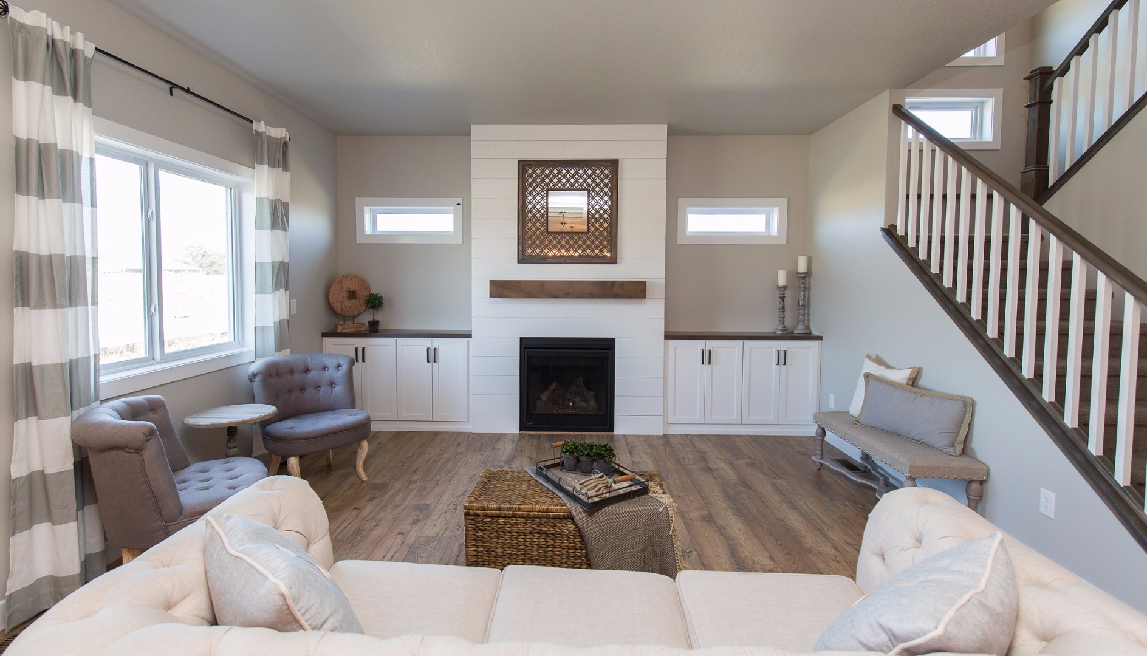
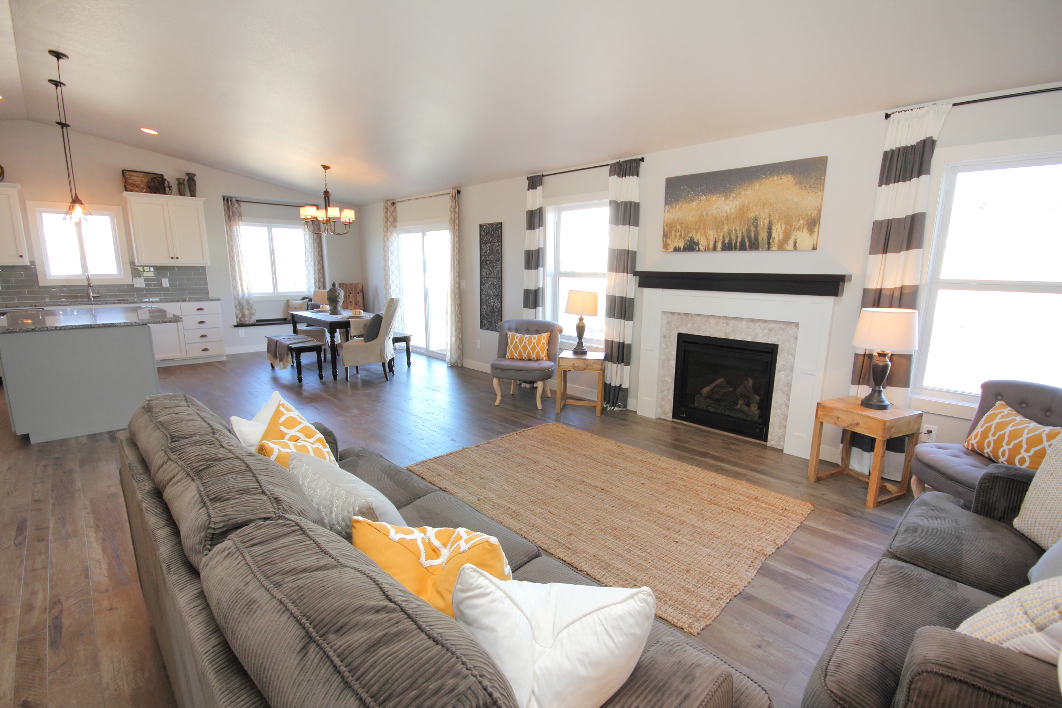
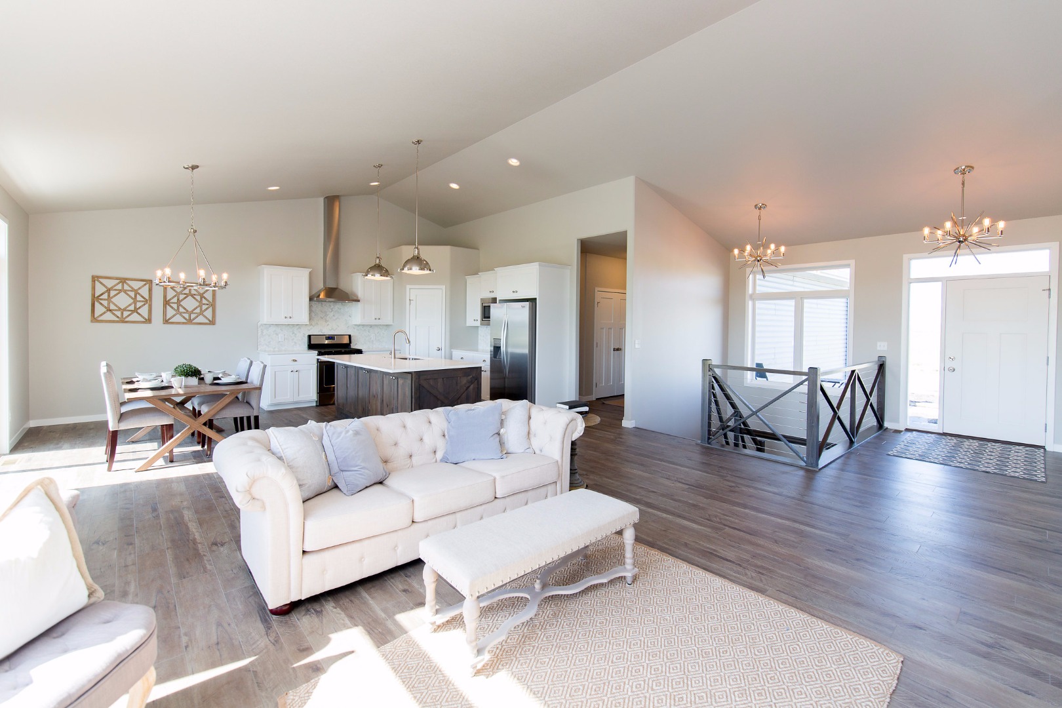
Long gone are the traditional (and sometimes claustrophobic) homes with compartmentalized rooms and thick walls and doors preventing people from communicating and entertaining! The open floorplan concept consists of a large room that functions as a shared space that typically combines the living, dining, and kitchen areas. You won’t find chunky walls but instead you’ll be able to enjoy an inviting, expansive feeling of connectedness. Modern homes feature expansive and airy open rooms that can also create a luxurious space. The openness is inviting to homeowners and guests alike, and creates a sense of continuity and harmony throughout the home. In today’s blog post, we showcase some of the benefits of having an open floorplan home and will explain how this design element can help add value and comfort to your modern home.
1. Ideal space for entertaining guests
Open floorplans help create a friendly space that’s conductive to guests. Whether you throw cocktail parties, sporting event gatherings, or family dinners, open floorplans turn modern homes into a space that is perfect for your entertainment style. You can be prepping dinner in the kitchen while also making conversation with your guests who are sitting comfortably in either the dining or living area- this wouldn’t be possible in a home with many walls and a closed-off feeling.
2. Endless natural light
Our open floorplans pair with large windows to bring in as much natural light as possible, enhancing the beauty of the living space and providing a connection to the surrounding environment. There are few walls to impede natural light, which enhances productivity!
3. Illusion of more space
Separating rooms with thick doors and walls can result in a claustrophobic and crammed feeling. In contrast, modern homes use as few walls as possible to remove the barriers between rooms. This approach also creates the feeling of a larger space without having to maintain extra square footage. An open floorplan avoids any visual barriers, helping both interior and exterior spaces to appear much larger, creating a memorable impression for your guests and a comfortable feeling for you.
4. A spotlight on your kitchen
An open floorplan ends up highlighting one of the most important areas of your homes: the kitchen. This space is often an important part of family life and is also key to entertaining guests, so bringing it ti the center of attention is a great choice for homeowners. Plus, adding features like cutting edge appliances and beautiful materials such as granite or quartz, your modern kitchen will be a part of your home that you’re eager to show off!
5. Easier multitasking
Beyond just the beauty of an open floorplan, it also offers many functional elements- including the ability to interact with many rooms at once. Parents appreciate the opportunity to cook while keeping an eye on the little ones in the living room, or friends can talk to each other easier in different parts of the house. This design creates a greater sense of connectedness and can bring people together!

