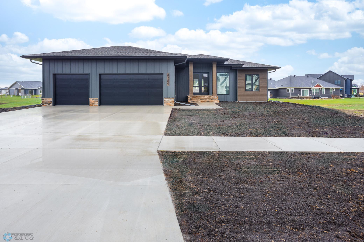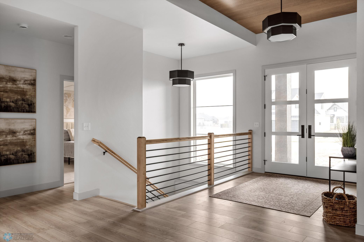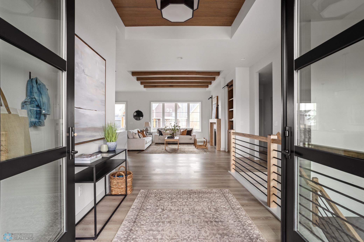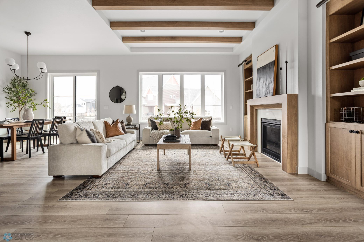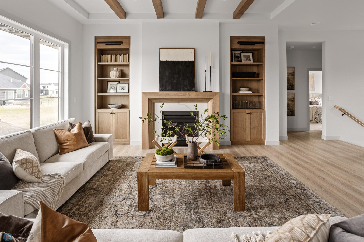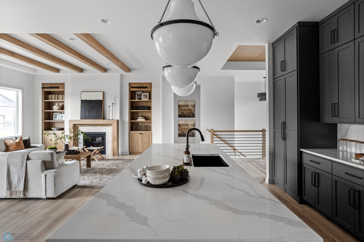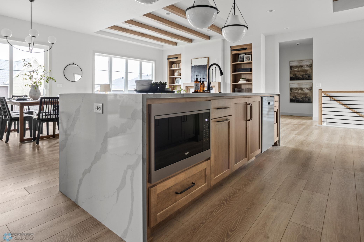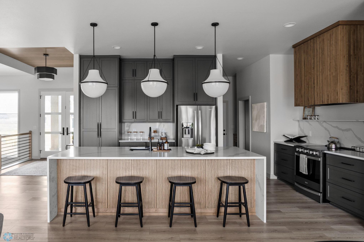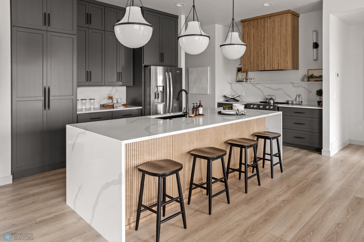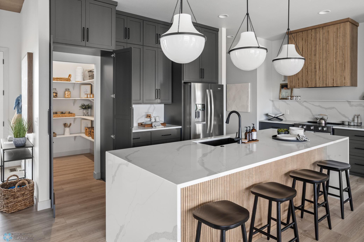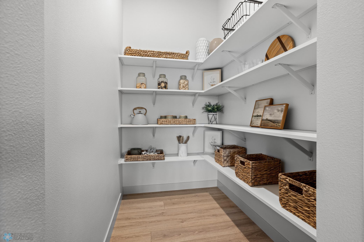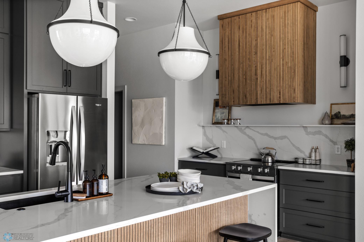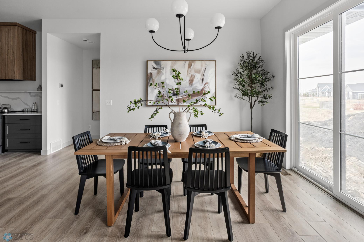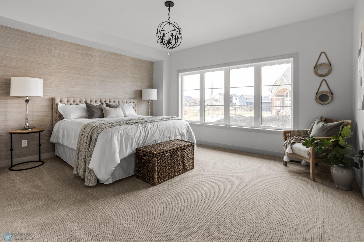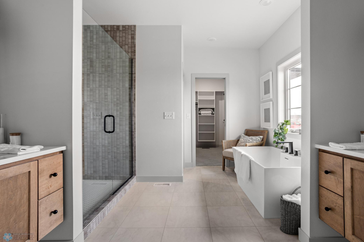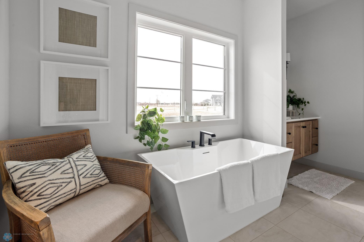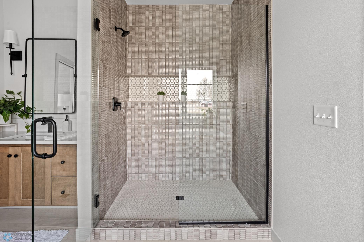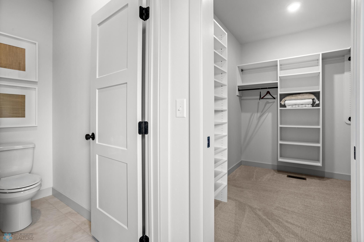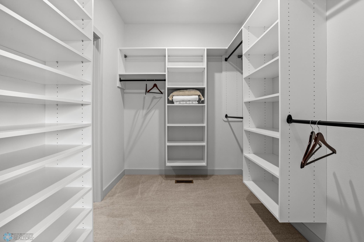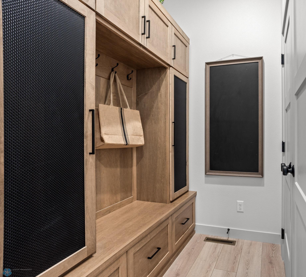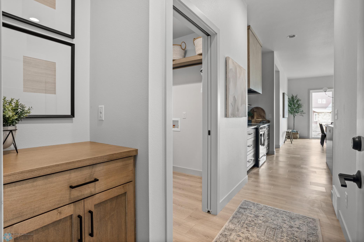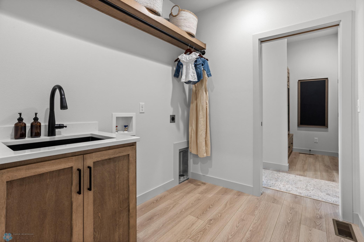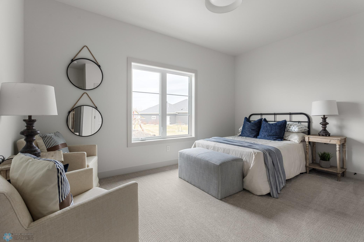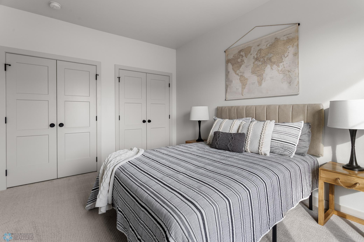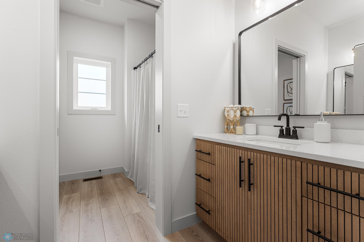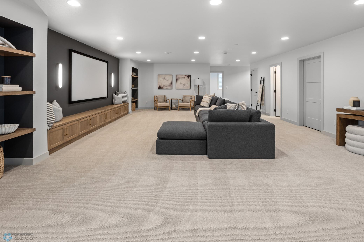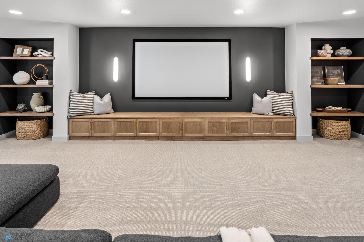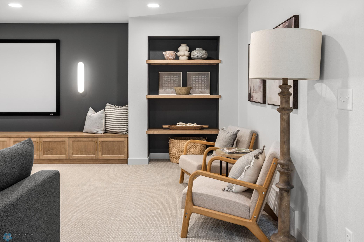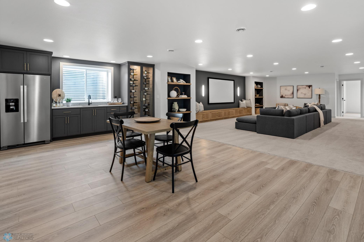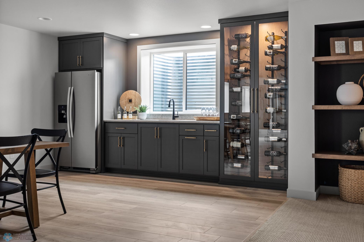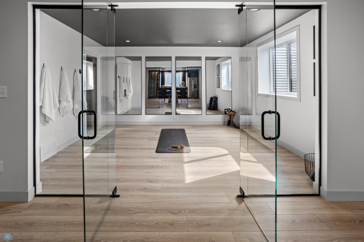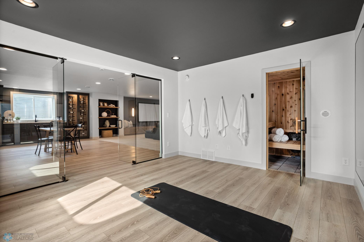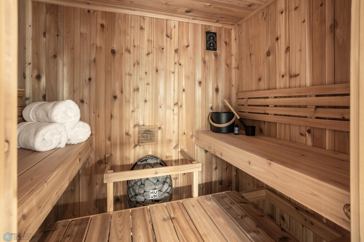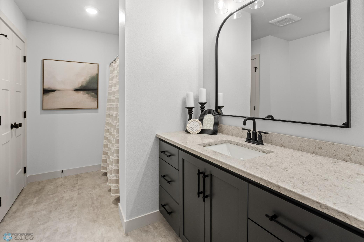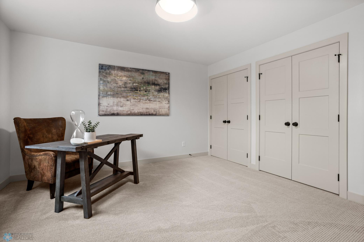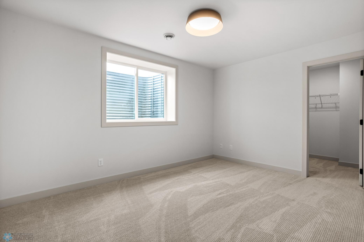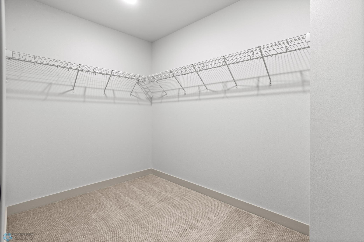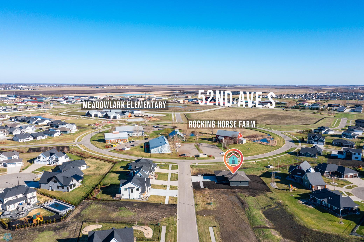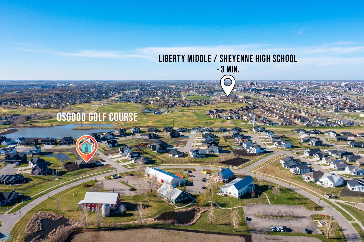
Description
Ask about our buyer bonus! Modern Luxury Meets Thoughtful Design in This One-of-a-Kind, fully finished “Lila” Model Home. Expertly crafted with elevated finishes and timeless details. Steel siding, warm cedar accents, black-framed windows, and bold stone elements create striking curb appeal. Inside, a welcoming foyer features ceiling paneling and a custom steel railing, setting the tone for the sophisticated design throughout. At the heart of the home is a gourmet kitchen with an oversized quartz waterfall island, full-height backsplash, custom range hood, hidden walk-in pantry, and designer fixtures—perfectly suited for both everyday living and elevated entertaining. The adjacent living room boasts trayed ceiling+ beams, a statement fireplace, and bookshelf built ins. The main level offers 9' and 10' ceiling heights, adding volume and elegance to every room. A private wing hosts the luxurious primary suite, adorned with grass cloth wallpaper and spa-inspired finishes including a tile shower, soaker tub, dual floating vanities, private water closet, and a spacious walk-in closet with direct access to the laundry room. The laundry space features a sink, closet, and functional cabinetry. A mudroom with built-in lockers and closet storage keeps the main level organized and efficient. The finished lower level is an entertainer’s dream, complete with a large family room, built-ins, projector wiring, wet bar, dedicated wine closet, and flexible game area. A glass-walled gym includes a Finnish sauna for post-workout relaxation. Four additional guest bedrooms and two stylish bathrooms provide ample space for family or visitors. The heated, a nice sized 3-stall garage offers room for vehicles, storage, or hobby space.Property Information
Status: Active
List Price: $1,052,000
MLS#: 6713539
Current Price: $1,052,000
Address: 4769 Prairie Pond Crossing S, Fargo, ND 58104
City: Fargo
State: ND
Postal Code: 58104
Geo Lat: 46.809052
Geo Lon: -96.889224
Subdivision: Rocking Horse Farm 2nd
County: Cass
Property Description
Year Built: 2025
Lot Size SqFt: 10890
Gen Tax: 4401
Specials Inst: 34597.16
High School: West Fargo Sheyenne
Square Ft. Source:
Above Grade Finished Area:
Below Grade Finished Area:
Below Grade Unfinished Area:
Total SqFt.: 4354
Style: (SF) Single Family
Total Bedrooms: 5
Total Bathrooms: 3
Total Full Baths: 3
Garage Type:
Garage Stalls: 3
Waterfront:
Property Features
Exterior:
Roof: Architectural Shingle
Foundation:
Basement: 8 ft+ Pour, Drain Tiled, Egress Windows, Full
Lot Feat/Fld Plain:
Kitchen Appliances: Dishwasher, Disposal, Microwave, Range, Refrigerator
Inclusions:
Exterior Amenities:
Heat System: Forced Air, Zoned
Air Conditioning: Zoned, Central Air


