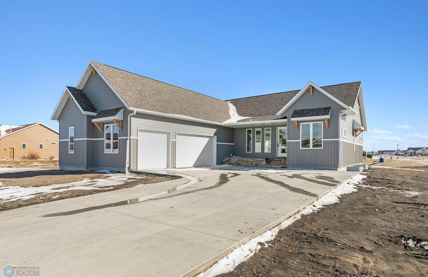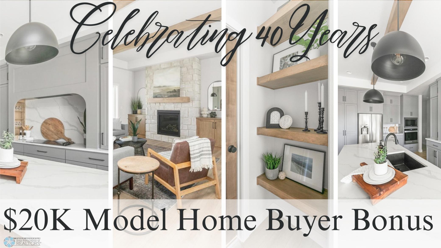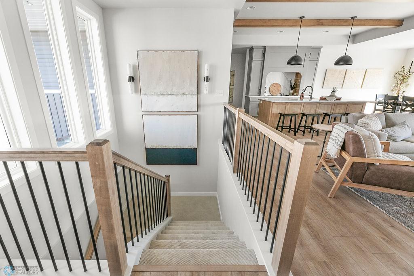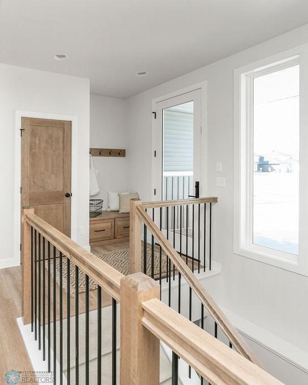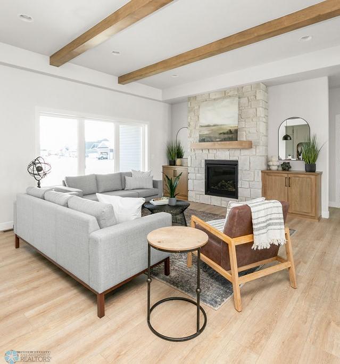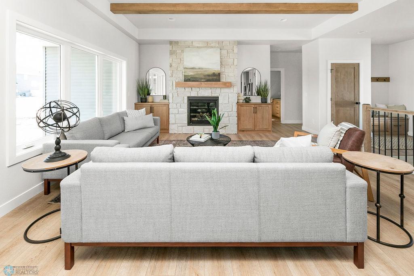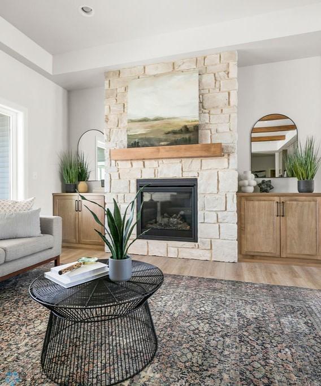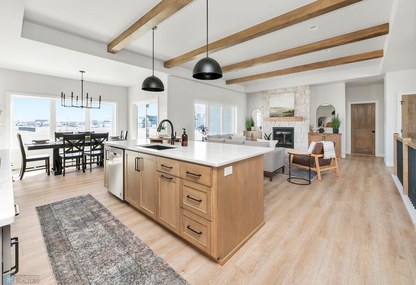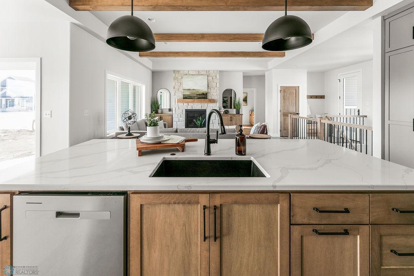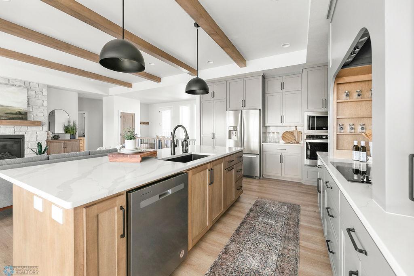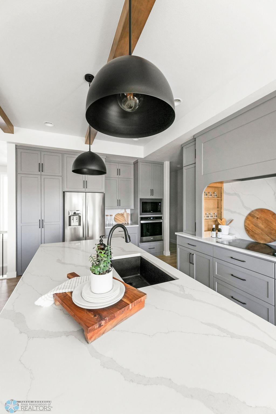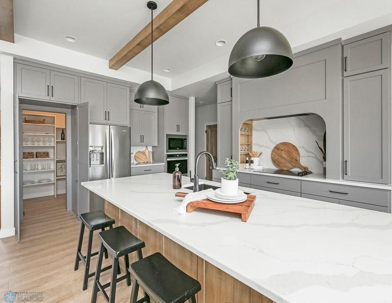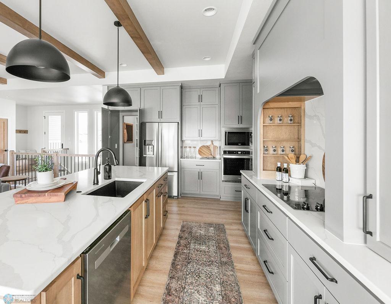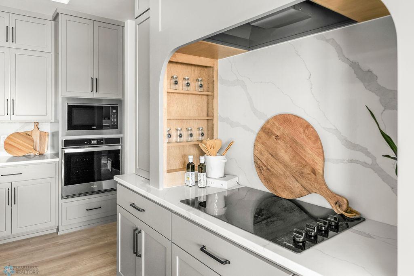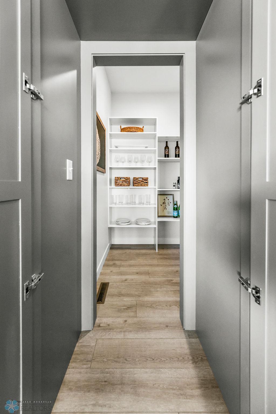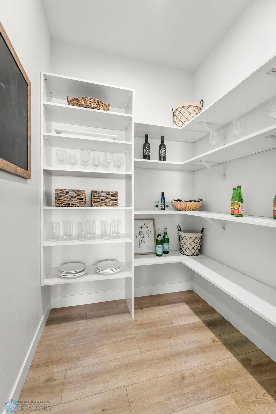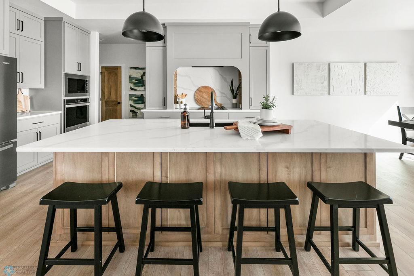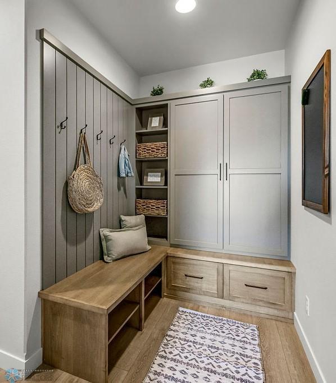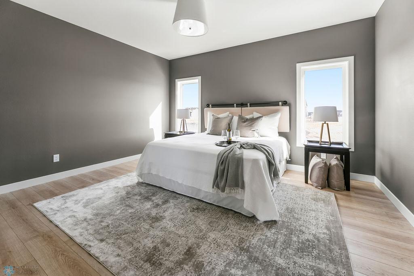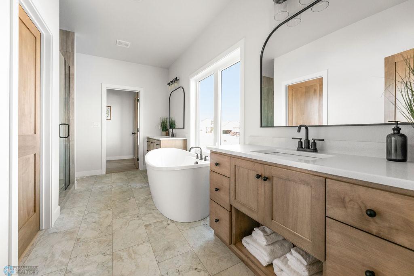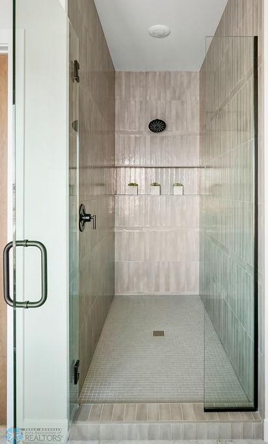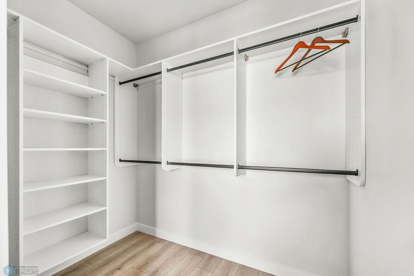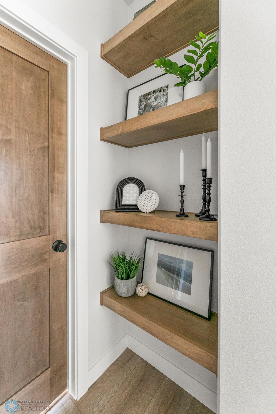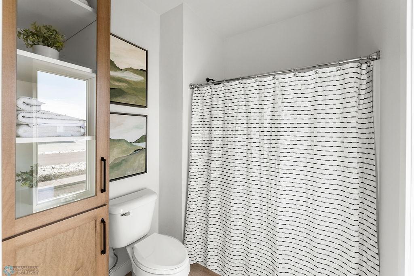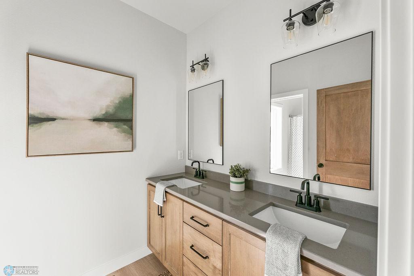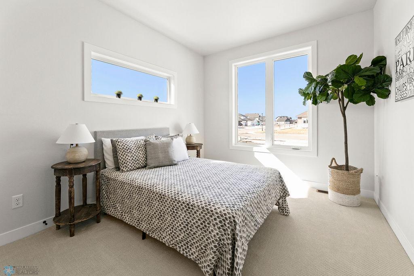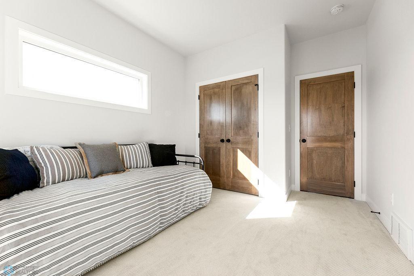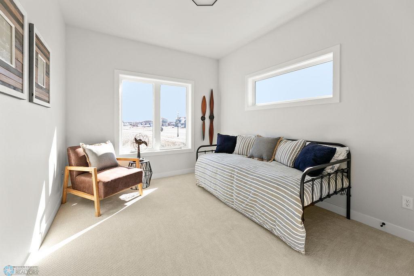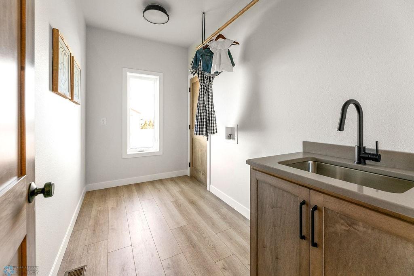
Description
40th Anniversary $20K Model Home Buyer Bonus! Situated on just under 1/2 acre pond lot, this stunning rambler floorplan has an oversized/ heated side load garage and showcases smart floorplan flow, elevated finishes and sophisticated design. Offering 9' + 10' main floor ceiling heights, beams spanning kitchen + living, oversized casement windows flooding the home w/ natural light + pond views from 6 rooms, solid wood doors, upgraded trim, quartz tops, custom bult ins +hard floors throughout (- 2bdr's). The natural stone floor to ceiling fireplace w/ custom maple built ins anchor the living room. Chefs kiss to the kitchen, w/ cabinets to 9', oversized + double sided island, custom hood/ range wall with integrated maple spice rack side panels, hidden pantry, quartz backsplash. The private primary suite wing offers a glass enclosed tile shower (w/ tile floor!) + wall to wall niche, soaker tub + double vanities, upgraded WIC + pass through to laundry with quartz sink. Endless potential in the true 8' LL.Property Information
Status: Active
Sub Type: Array
List Price: $759,500
MLS#: 6517237
Current Price: $759,500
Address: 1059 50th Avenue W, West Fargo, ND 58078
City: West Fargo
State: ND
Postal Code: 58078
Geo Lat: 46.807426
Geo Lon: -96.922219
Subdivision: The Wilds 6th Add
County: Cass
Property Description
Year Built: 2023
Lot Size SqFt: 17424
Gen Tax: 5063
Specials Inst: 0
High School: ********
Square Ft. Source: Builder
Above Grade Finished Area:
Below Grade Finished Area:
Below Grade Unfinished Area:
Total SqFt.: 3870
Style: (SF) Single Family
Total Bedrooms: 3
Total Bathrooms: 2
Total Full Baths: 2
Garage Type:
Garage Stalls: 3
Waterfront:
Property Features
Exterior:
Roof:
Foundation:
Lot Feat/Fld Plain: Array
Interior Amenities:
Inclusions: ********
Exterior Amenities:
Heat System:
Air Conditioning:
Utilities:


