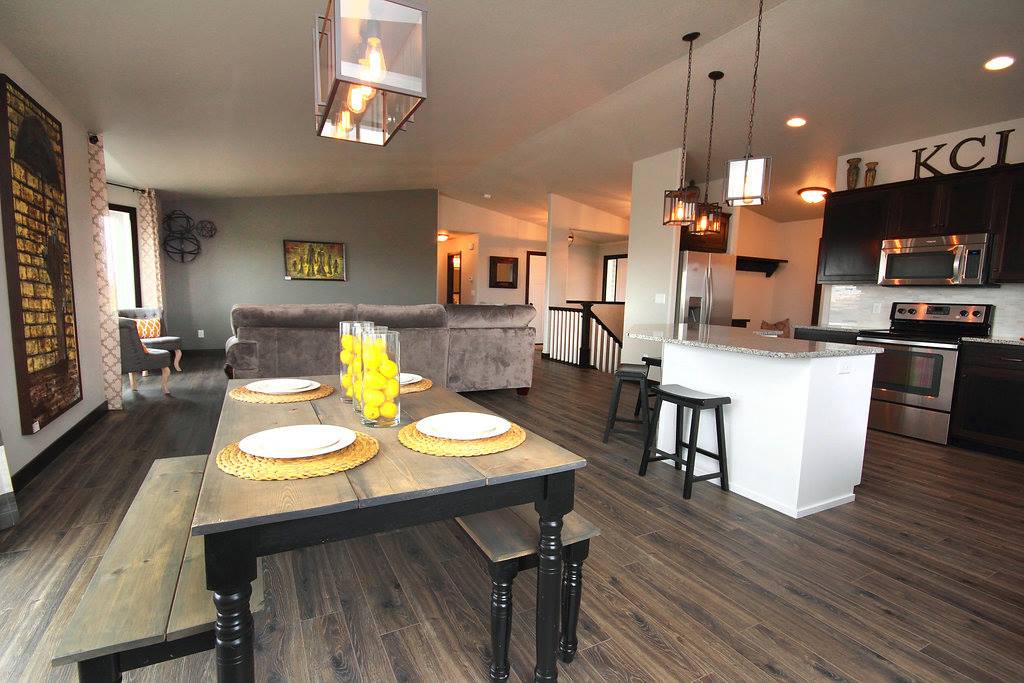
Our ‘Aberlee’ Floorplan is our largest rambler spec and model home with 1,800 sq. feet on just the main floor with three bedrooms and two bathrooms and an additional 1,800 in the basement for endless added possibilities. A three stall garage is perfect for storage or parking cars during the cold winter months. Fit for relaxation, the front porch is just right for your morning cup of coffee or enjoying the warm spring and summer months.
Enjoy family gatherings or entertaining guests in this generously-sized living and dining room area with large windows and a quaint bay window which creates extra seating space and a charming quality to the home. Coming through the garage you’ll enter into a spacious mudroom with a drop zone for added organization. The large laundry room equipped with a large sink and added table is great for folding.
The main floor master suite offers ample space with a vaulted ceiling and walk in closet. The attached bathroom contains a large tile shower and two sinks. The other two guest bedrooms are on the same side of the home perfect for family or guests.
Overall, the ‘Aberlee’ Floorplan is great for active families and also great for entertaining guests with the spacious kitchen, living, and dining rooms, plus the large 1,800 sq. foot basement that you can completely customize to fit your needs!




